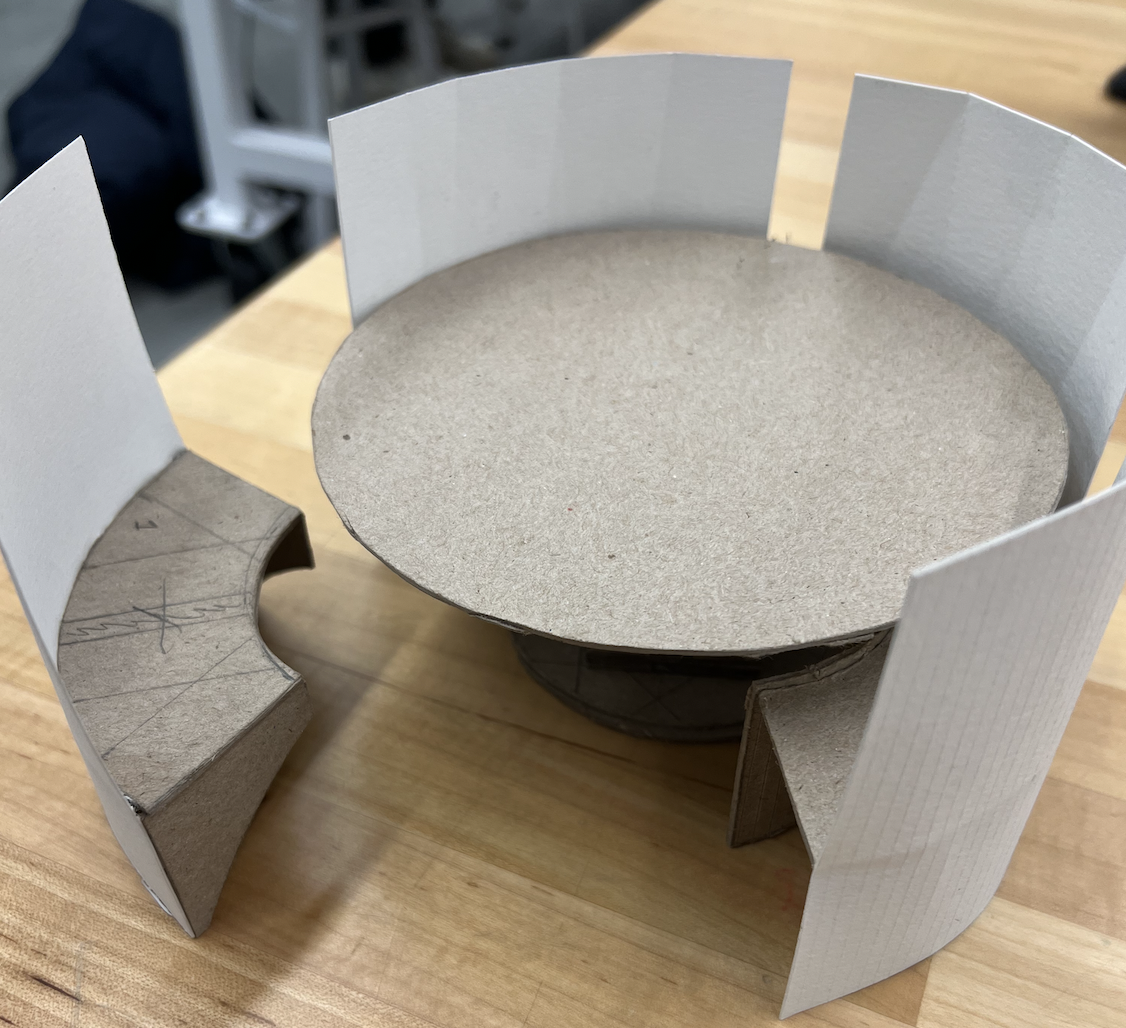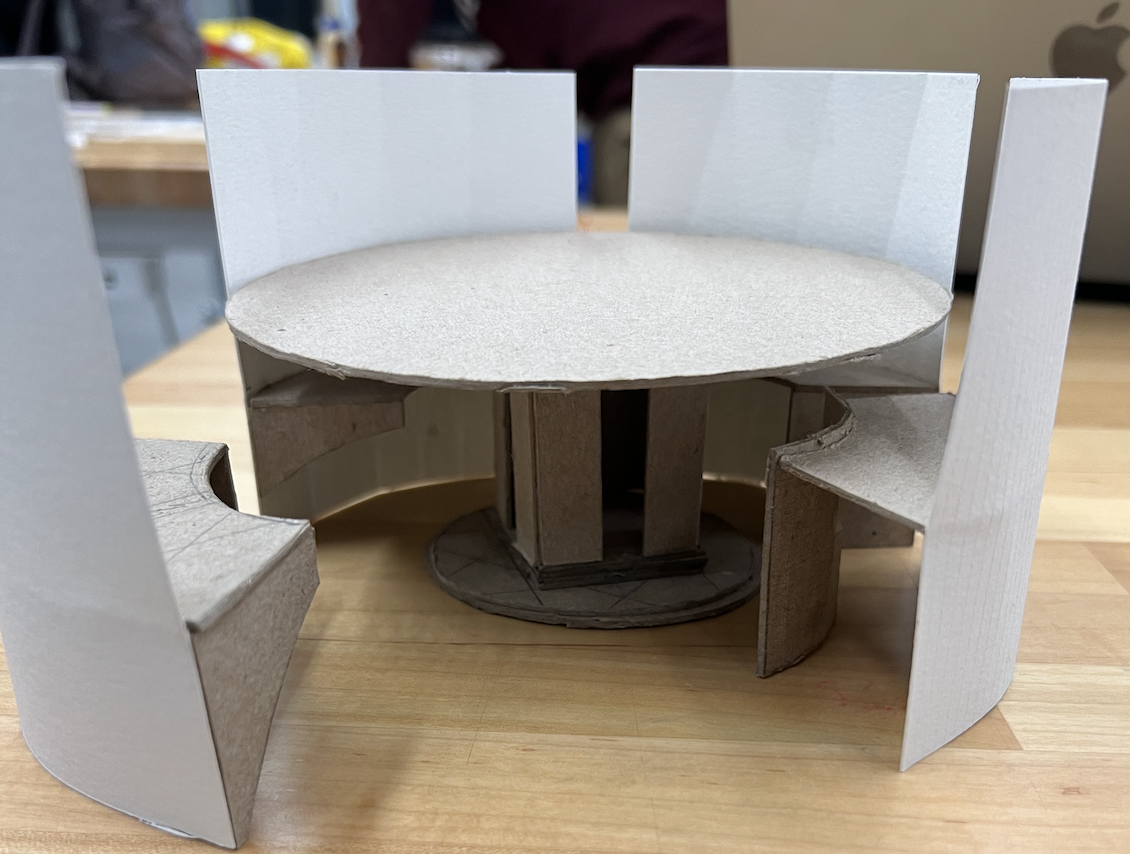Chicago, IL
Ray Elementary School Lunch Room Remodel
DURATION: November 2022 - December 2022 (1.5 months)
Project Prompt
For my class ARTH 24270: “Children and Architecture”, we were assigned various projects to collaborate with local elementary schools.
My group chose to remodel the lunch room for the Ray Elementary School. We worked closely with a class of 7th graders to brainstorm solutions.
Conducting Research
We first visited the elementary school to accomplish the following:
We split the students into groups of 4 or 5 and asked them to write down issues they had or sketch ideas for renovations.
- see the lunch room for ourselves
- ask students directly what their pain points were
- brainstorm potential solutions with the students
We split the students into groups of 4 or 5 and asked them to write down issues they had or sketch ideas for renovations.
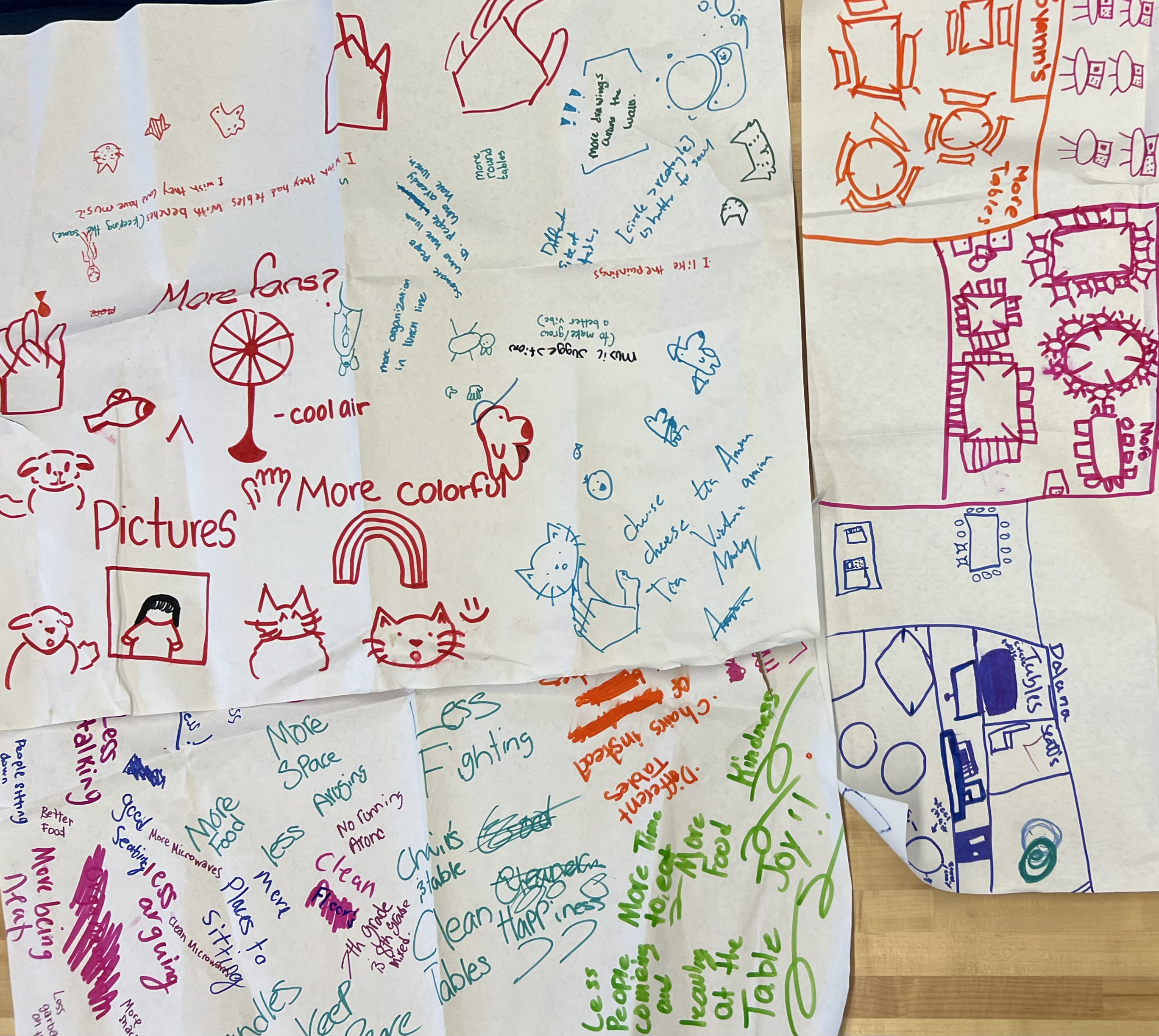
Observations and Pain Points
Afterwards, my group met and consolidated our observations and ideas. We first addressed the general flow of the room. These were our four main observations:
- Perception: adults viewed the space differently from the kids
- Rigidity: The space felt stiff and jarring, given the long tables and monotonous light.
- Decor: Odd wall decor.
- Flow: The general flow of people was disorganized and hectic.
After reviewing what the students wrote down, we identified their main pain points:
- Lack of inclusivity: people wanted a better way to talk to more people
- Loudness: room is just too loud, poor sound dampening
- Uncomfortable seats: this might contribute to people wanting to move a lot
- Uni-functional: students felt the room is meant only for eating and nothing else
- Chaotic: common theme throughout
Here is what the lunch rooms currently look like, as well as a proportionate site plan:

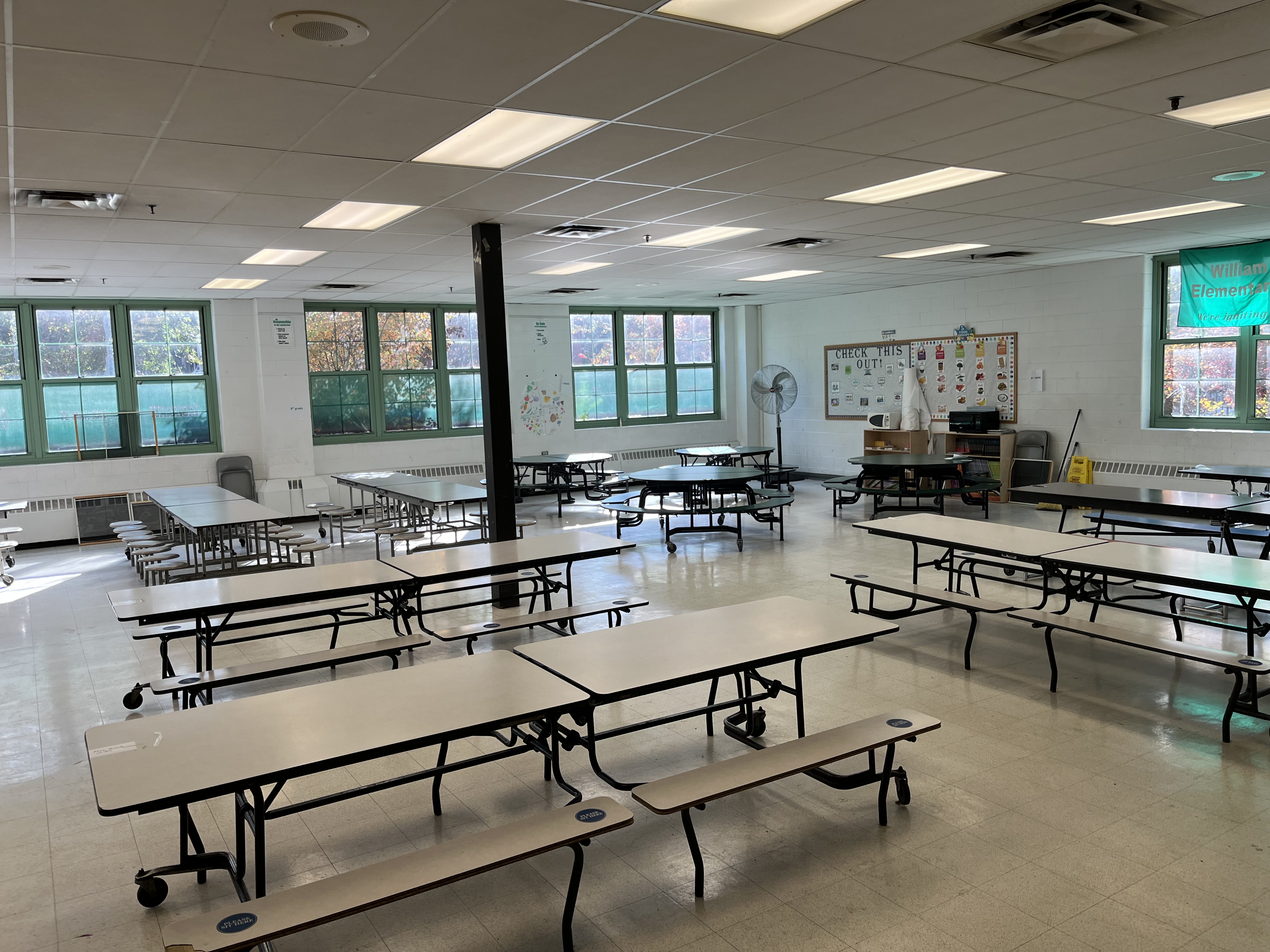
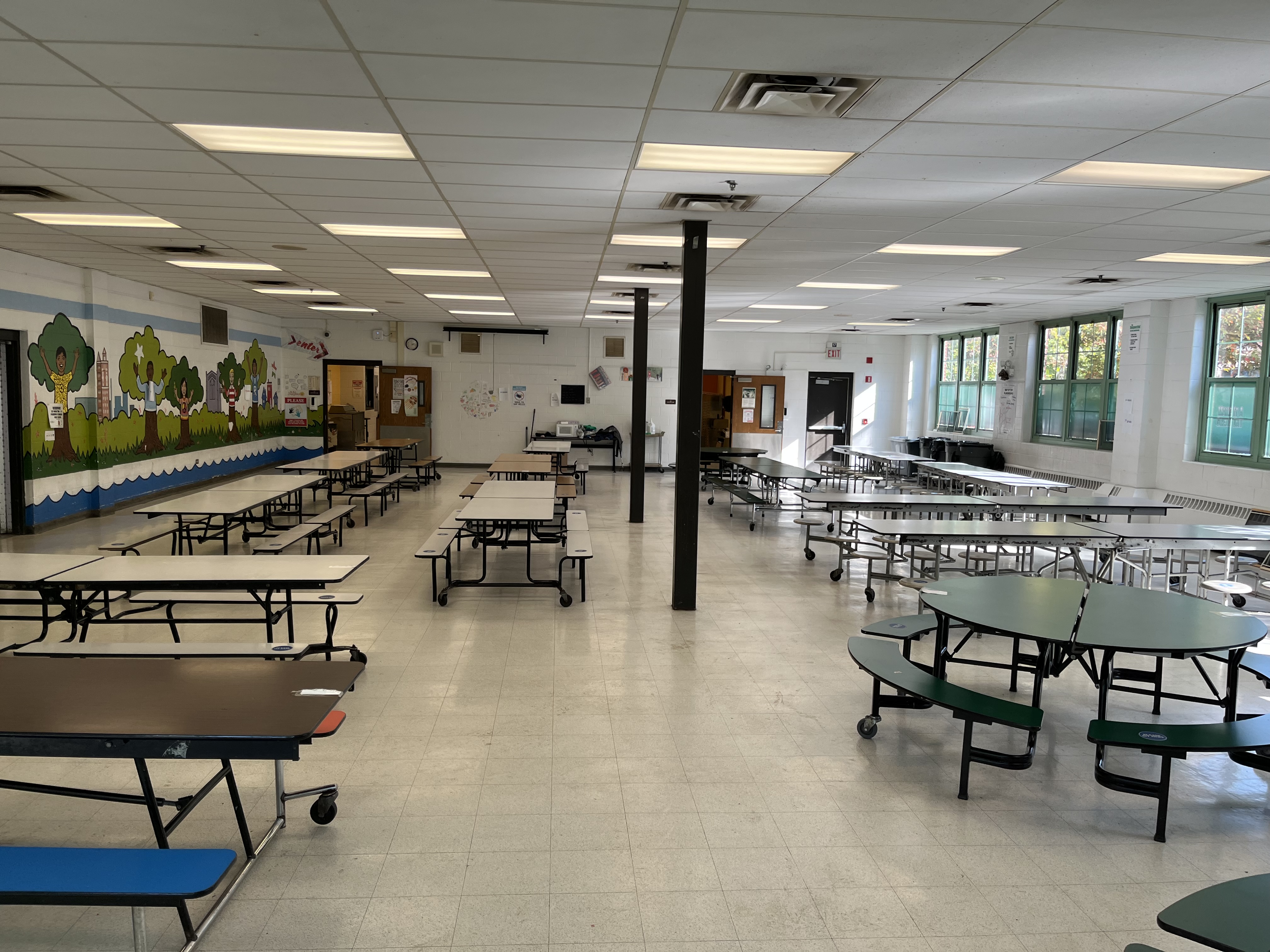
Ideation
Below is a gallery of ideas and inspirations we generated. We initially wanted to find a way to centralize the microwaves, create an illusion of “division” into sections with overhead partitions, as well as ways to make better furniture.

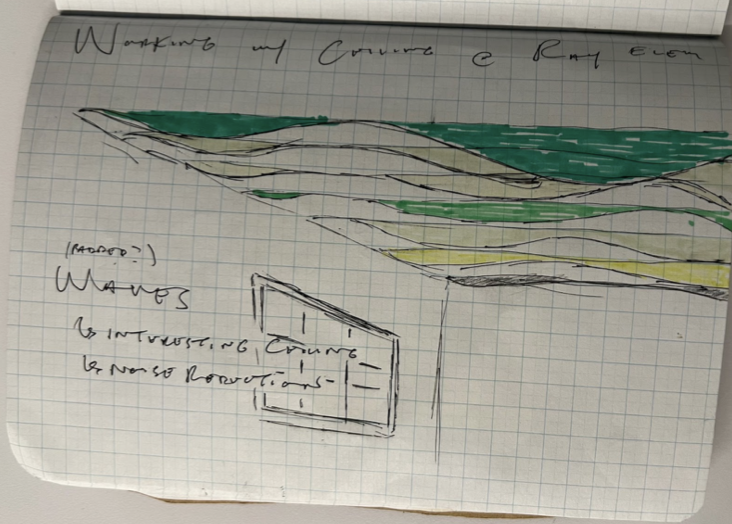


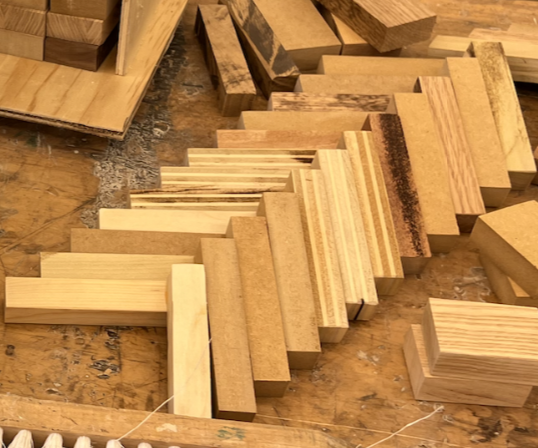

We decided we wanted to emphasize modularity: furniture that could be shaped and moved to fit various needs.
This is a picture of our first detailed sketch for the chairs. The chairs can tuck into the tables and can interlock to become one unit, or a “cube”.

We did a design sprint with the class for this idea, where they’d generate 3 ideas in 1 minute for various prompts such as how how the chairs and table would interlock, various colors, what to include on the back of the chairs, etc.
After reviewing over 50 sketches, we settled on a prototype. Students from the Ray School wanted round tables so we gave it to them!
